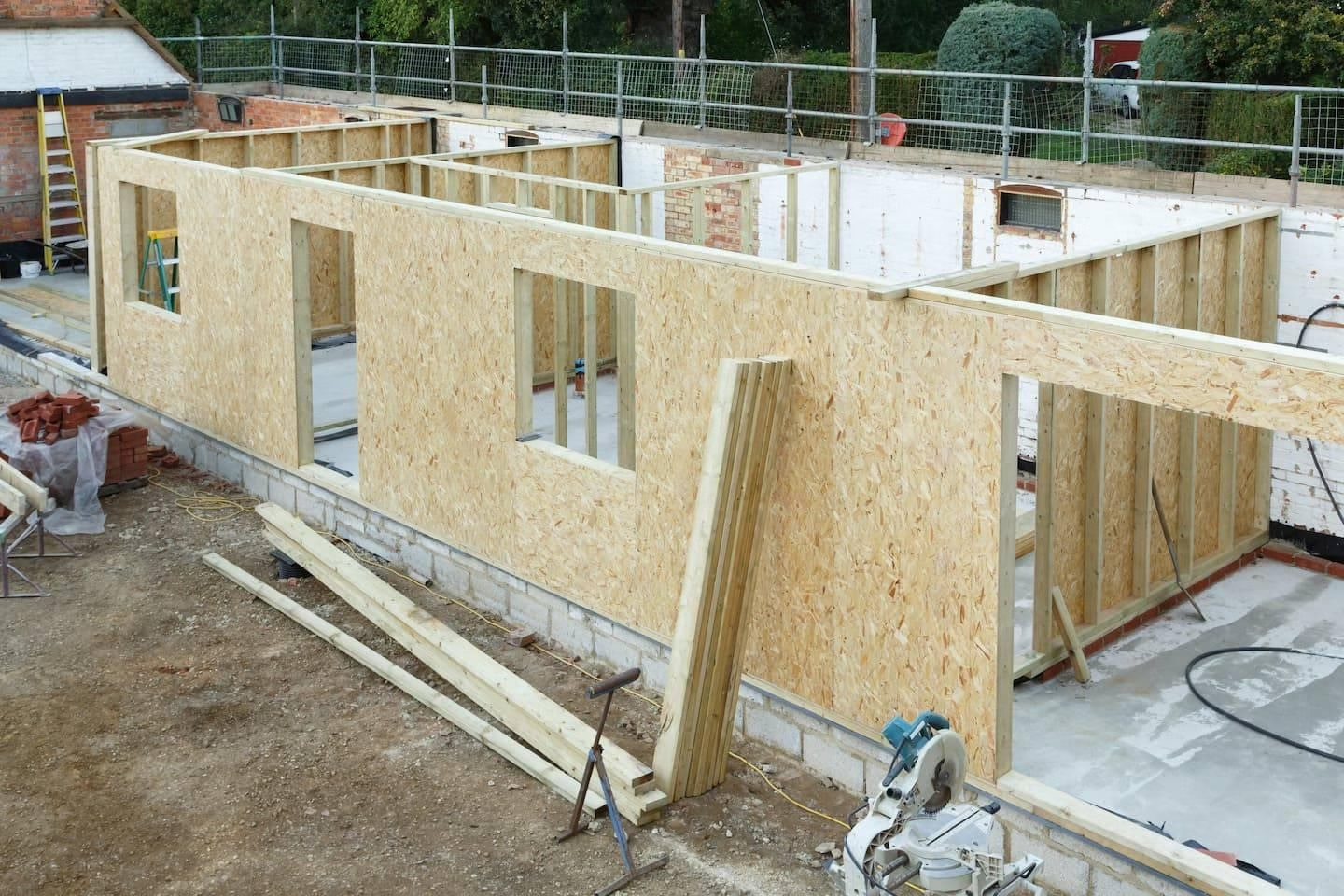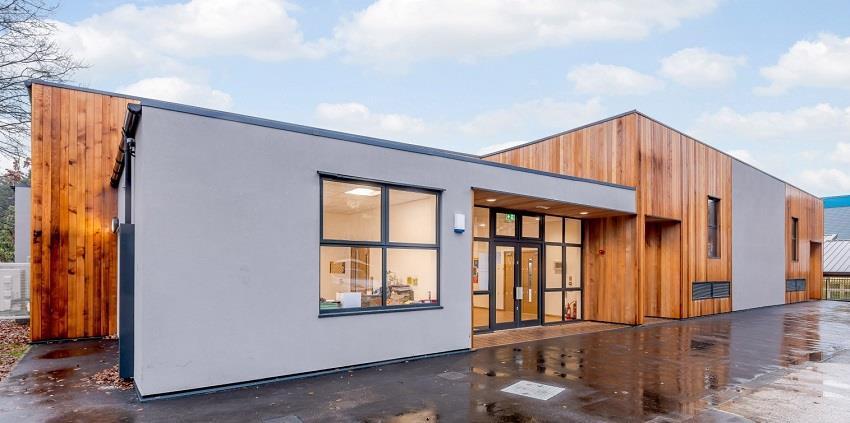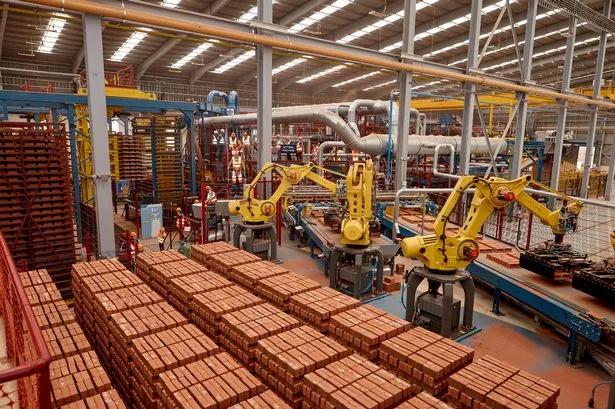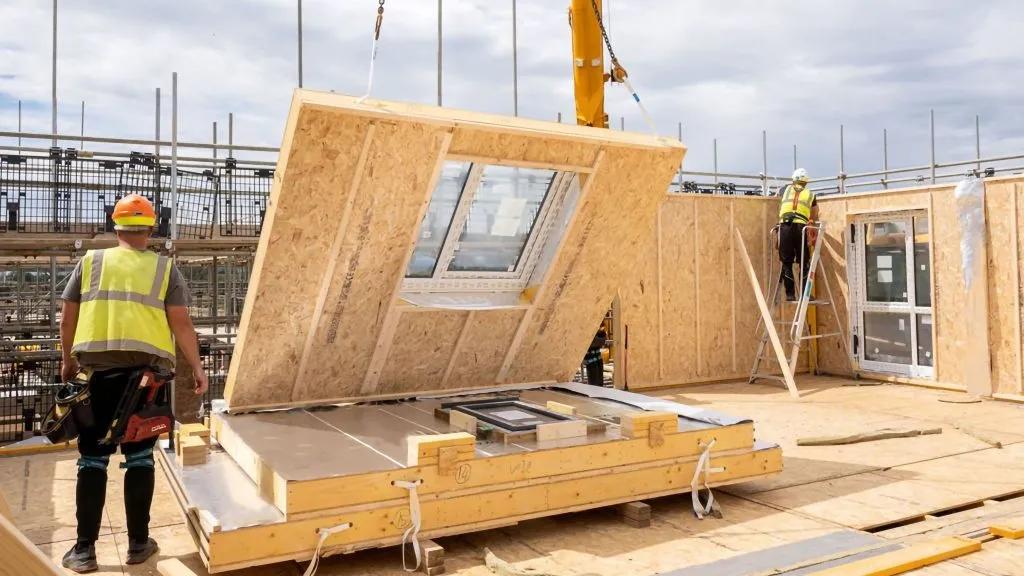
Across the UK, the construction story is beginning to sound different. Less about mud, noise and uncertainty on site; more about quiet factories, precision assembly and materials that start life in forests rather than quarries. Modular building and timber framing-once seen as niche or temporary-are moving steadily into the mainstream, not as a fad but as a pragmatic response to the sector’s most persistent pressures.
Rising demand for homes and public buildings, tighter carbon targets, skills shortages, and a need for greater cost and programme certainty are reshaping how projects are conceived and delivered. Offsite manufacturing promises repeatable quality and faster delivery; engineered timber offers strength with a lighter footprint, locking up carbon while reducing the weight and waste of traditional structures. Together, they point toward a construction model that is more predictable, measurable and resource-efficient.
This article explores why modular and timber-framed approaches are increasingly regarded as the future of UK construction-examining their performance, sustainability credentials, and economic logic, alongside the constraints that still matter: regulation, insurance, supply chains and perception. Rather than declaring a silver bullet, it traces how these methods are converging into a practical toolkit for building more and building better within the limits the UK now faces. For developers seeking to manage these complex, multifaceted projects, finding reliable general contractor services is key to successful delivery.
Table of Contents
- From forest to factory to site the whole life carbon case for timber and modular
- Speed certainty and quality why factory production outperforms traditional builds in the UK
- Compliance made practical meeting fire moisture and acoustic requirements and securing NHBC and BOPAS acceptance
- A roadmap to scale platform DfMA FSC certified supply chains and MMC ready procurement
- The Conclusion
From forest to factory to site the whole life carbon case for timber and modular
Start with responsibly managed forests where FSC/PEFC-certified timber locks atmospheric carbon as it grows; keep that store intact by moving rapidly into offsite fabrication that minimises waste and energy. Precision-cut CLT, glulam, and timber frames feed a DfMA workflow, nesting components to reduce offcuts and using factory-controlled conditions powered increasingly by renewables. Modules travel light, stacking carbon-efficient mass against performance, and arriving as near-finished assemblies that shrink onsite time, noise, and temporary power needs. In the UK context, chain-of-custody documentation, EPD-backed material choices, and digital twins translate carbon intent into verifiable whole-life outcomes. The result is a supply chain that reads like a carbon ledger: photosynthesis in, careful manufacturing through, minimal-touch installation out. Each step trimming embodied emissions while retaining the biogenic store.
- Sequestration that stays put: Timber captures CO₂; modular keeps it locked by avoiding rework and damage.
- Less in, less out: Factory precision slashes waste, offcuts get reprocessed, and deliveries drop via consolidated loads.
- Lighter touches on site: Reduced foundations, faster erection, fewer generators and heaters.
- Designed to unbuild: Mechanical fixings and standardised modules enable reuse, not rubble.
| Lifecycle stage | Timber + Modular | Conventional RC/Steel |
|---|---|---|
| A1-A3 (Product) | Low; biogenic storage | High; energy‑intensive |
| A4-A5 (Transport & Build) | Low; fewer trips, offsite | Medium-High |
| B1-B7 (Use) | Low; fabric-first efficiency | Medium |
| C1-C4 (End‑of‑life) | Low-Medium; reclaimable | Medium-High |
| D (Beyond system) | Credit; reuse potential | Limited credit |
On site, the carbon logic tightens: fewer heavy crane hours, smaller prelims, rapid watertight shells, and fabric-first thermal performance that cuts operational energy from day one-amplified as the grid decarbonises. Crucially, durability and compliance are baked in with robust fire strategies, moisture-safe detailing, and MMC Category 1-2 approaches that standardise quality. Verified EPDs, RICS Whole Life Carbon calculations, and UK Net Zero Carbon Building Standard alignment give decision-makers audit-ready evidence. Add material passports and design-for-disassembly, and value extends beyond completion: components can move to their second and third lives, converting today’s smart choice into tomorrow’s carbon dividend.
Speed certainty and quality why factory production outperforms traditional builds in the UK
Offsite assembly compresses timelines by running groundworks and superstructure in parallel, shielding critical-path activities from UK weather and site access constraints. In controlled facilities, timber frames are jig-built to millimetre tolerances, services are pre-routed, and envelopes are sealed before they ever see rain-meaning faster dry-in, fewer delays, and smoother commissioning on arrival. Digital design-to-fabrication workflows (BIM, CNC, QA sign-offs) turn drawings into repeatable components, so every module arrives pre-verified for fit, fire-stopping, and thermal performance, cutting snagging to a fraction of typical rates.
- Programme certainty: fixed sequencing and predictable lead times
- Weather resilience: fabrication indoors, minimal on-site exposure
- Quality control: repeatable assembly, in-line inspections, test data
- Lean logistics: fewer deliveries, less waste, quieter sites
For developers and public clients alike, this translates into clearer risk profiles and cleaner balance sheets: fewer provisional sums, tighter cashflow, and earlier revenue from phased handovers. Standardised details-fire collars, acoustic breaks, airtightness membranes-are executed under one roof, supporting Part L targets and lowering rework. Whether building schools, mid-rise homes, or healthcare extensions, factory-led modular and timber solutions deliver a reliable cadence of units, enabling precise sequencing with trades and utilities while elevating finish quality to a consistent, audited standard.
| Metric | Factory-built | Traditional |
| Programme | Weeks saved | Weather-prone |
| Tolerance | Millimetre | Variable |
| Snag rate | Low | Higher |
| Site disruption | Minimal | Extended |
| Cost certainty | High | Fluctuating |
Compliance made practical meeting fire moisture and acoustic requirements and securing NHBC and BOPAS acceptance
Factory-led assembly turns regulatory theory into buildable certainty. Modular cassettes and timber panels arrive with pre-engineered layers for Fire (encapsulation, cavity barriers, service penetration seals), Moisture (breather membranes, drained cavities, vapour control continuity), and Acoustics (resilient layers, mass-line-up, flanking breaks). Repeatable detailing, controlled moisture windows, and traceable materials make it simpler to align with Approved Documents B, C and E, while digital QA records streamline reviews by NHBC Accepts and BOPAS. On site, the choreography is predictable: verify barriers at panel junctions, protect timber during exposure, seal penetrations first fix, and commission early-so compliance is proven as you build, not after the fact.
- Fire: Encapsulated linings, intumescent collars, continuous cavity barriers at party walls and floor perimeters.
- Moisture: Hygrothermal modelling, ventilated cavities, taped VCL at services, protected storage and just-in-time installation.
- Acoustics: Resilient bars, staggered studs or twin frames, perimeter sealant, isolated M&E routes.
- Verification: Factory ITPs, site checklists, photo records, pre-completion testing, and as-built O&M packs.
| Requirement | Typical Detail | Evidence | Acceptance Path |
|---|---|---|---|
| Fire | 2x gypsum + cavity barriers | BS EN 1365 test + site sign-off | NHBC Accepts |
| Moisture | Breather membrane + VCL + drained cavity | WUFI summary + moisture plan | BOPAS durability |
| Acoustics | Resilient bars + twin stud | Lab data + PCT results | NHBC Standards |
Securing third-party confidence is a process, not a hurdle. Early engagement aligns product data, test evidence and site method statements with the expectations of warranty providers and funders. A clean submission bundles design packs and quality procedures that show systems are durable and repeatable, from transport to install to in-use. With modular and timber frames, this pathway is already mapped-standardised details, robust test portfolios, and a golden thread of information that de-risks approvals and accelerates handover.
- Core pack: System design manual, fire strategy, hygrothermal risk assessment, acoustic design notes, CE/UKCA and EPDs.
- Quality: Factory QA plan, installer training records, cavity barrier register, airtightness strategy, ITPs and checklists.
- Assurance: BOPAS route map (design, manufacture, install), NHBC technical review responses, digital asset records.
- Handover: As-built drawings, test certificates (PCT/air), O&M guides, maintenance schedule for long-term performance.
A roadmap to scale platform DfMA FSC certified supply chains and MMC ready procurement
Start with a platform, not a project. Establish a common kit-of-parts that spans modular and timber-frame products, with clear interface rules, shared details, and digital twins that carry EPDs and chain‑of‑custody data end-to-end. Anchor the value stream with verified, FSC-certified inputs, dual-source critical components, and factory production controls that lock in repeatability without stifling design freedom. Build a digital thread-from forest to frame to façade-so materials, tolerances, and performance are visible, auditable, and instantly configurable across schemes, regions, and asset types.
- Define platform rules: grid, tolerances, interfaces, and approved connections
- Secure timber inputs: MoUs with mills, verified FSC chain-of-custody, carbon reporting
- Codify assemblies: walls, floors, MEP cassettes, façade panels, standardised fixings
- Publish product data: IFC/COBie objects, EPDs, QR codes for traceability
- Regionalise logistics: consolidation hubs, just-in-time delivery, returnable stillages
- Assure quality: factory audits, FPC, fire/moisture/acoustic test evidence
- Pipeline first: aggregate demand with PMV targets to de-risk capacity investments
- Track KPIs: cost, carbon, speed, defects, and social value
| Phase | Focus | Lead | Key KPI |
|---|---|---|---|
| Pilot | Platform rules + FSC proof | Client + Tier 1 | PMV ≥ 55% |
| Cluster | Regional hubs + catalogs | Integrator | 4-week cycle time |
| Scale | National framework | Alliance | 30% carbon cut |
Procure for outcomes, not parts. Shift specifications to performance (thermal, acoustic, fire, airtightness, whole-life carbon) and use MMC-ready contracts that reward repeatability, speed, and verified timber legality. Create platform-compatible tender packs with object libraries, rate cards, and evidence requirements that privilege pre-manufactured value. Bake in early supplier involvement, standard warranties, and data handover so compliance is continuous-not a gate at practical completion.
- Outcome-based ITTs: performance bands with acceptable platform solutions
- Smart lotting: shells, fit-out, façades, logistics-aligned to the kit-of-parts
- Incentives: bonus/malus on time, carbon, defects, and data completeness
- Assurance by design: evidence-led fire/moisture details, design freeze milestones
- Data as deliverable: validated BIM, EPDs, FSC certificates, O&M asset tags
- Collaborative terms: ECI, shared risk registers, transparent cost books
The Conclusion
In the end, the argument for modular and timber-framed construction is less about fashion and more about fit. These approaches sit neatly at the intersection of the UK’s most urgent pressures: lowering carbon, improving productivity, and delivering consistent quality at scale. Factory-led assembly offers predictability; timber offers stored carbon and warmth; together they sketch a credible pathway from policy ambition to buildings people can live and work in.
None of this is automatic. Progress will depend on reliable supply chains, robust standards and warranties, better fire and moisture guidance, responsible forestry, and a clearer route through insurance and finance. It will also rely on skills, planning consistency, and procurement that rewards whole-life performance, not just lowest upfront cost. The circular economy-designing for adaptability, repair and disassembly-will need to move from slide decks to site practice.
If that alignment is made, the next decade may look less like a revolution and more like a careful rebalancing: hybrid systems, right-first-time delivery, and materials chosen for their context rather than ideology. From forest to factory to street, the UK can let its built environment evolve with evidence and intent. Treat modular and timber not as a slogan but as a disciplined toolkit, and the future could be assembled with care-lighter in impact, quicker to realise, and better tuned to how we live.





