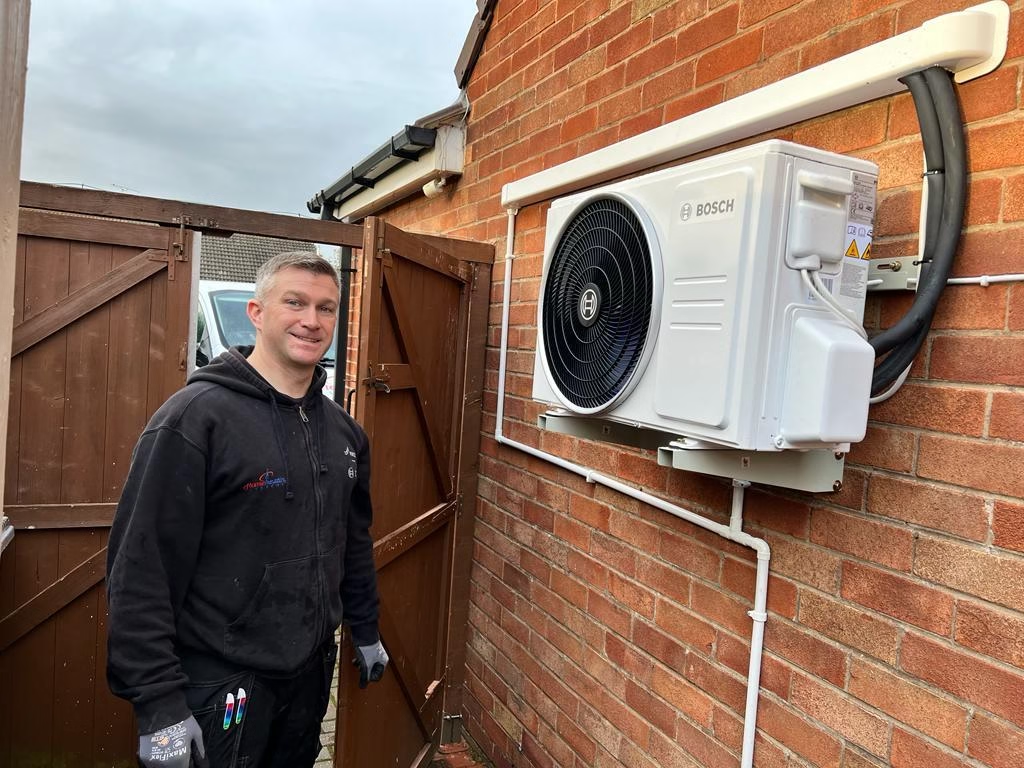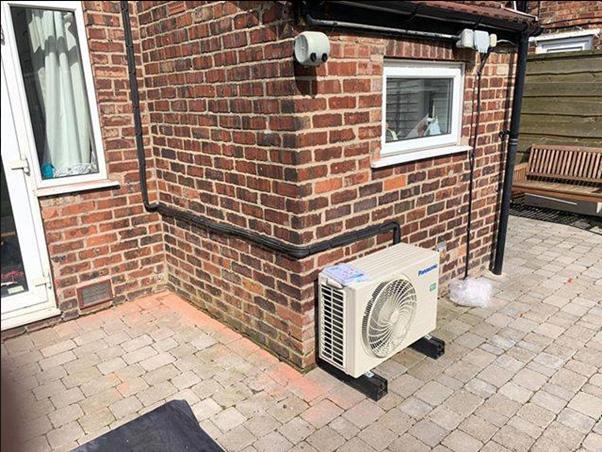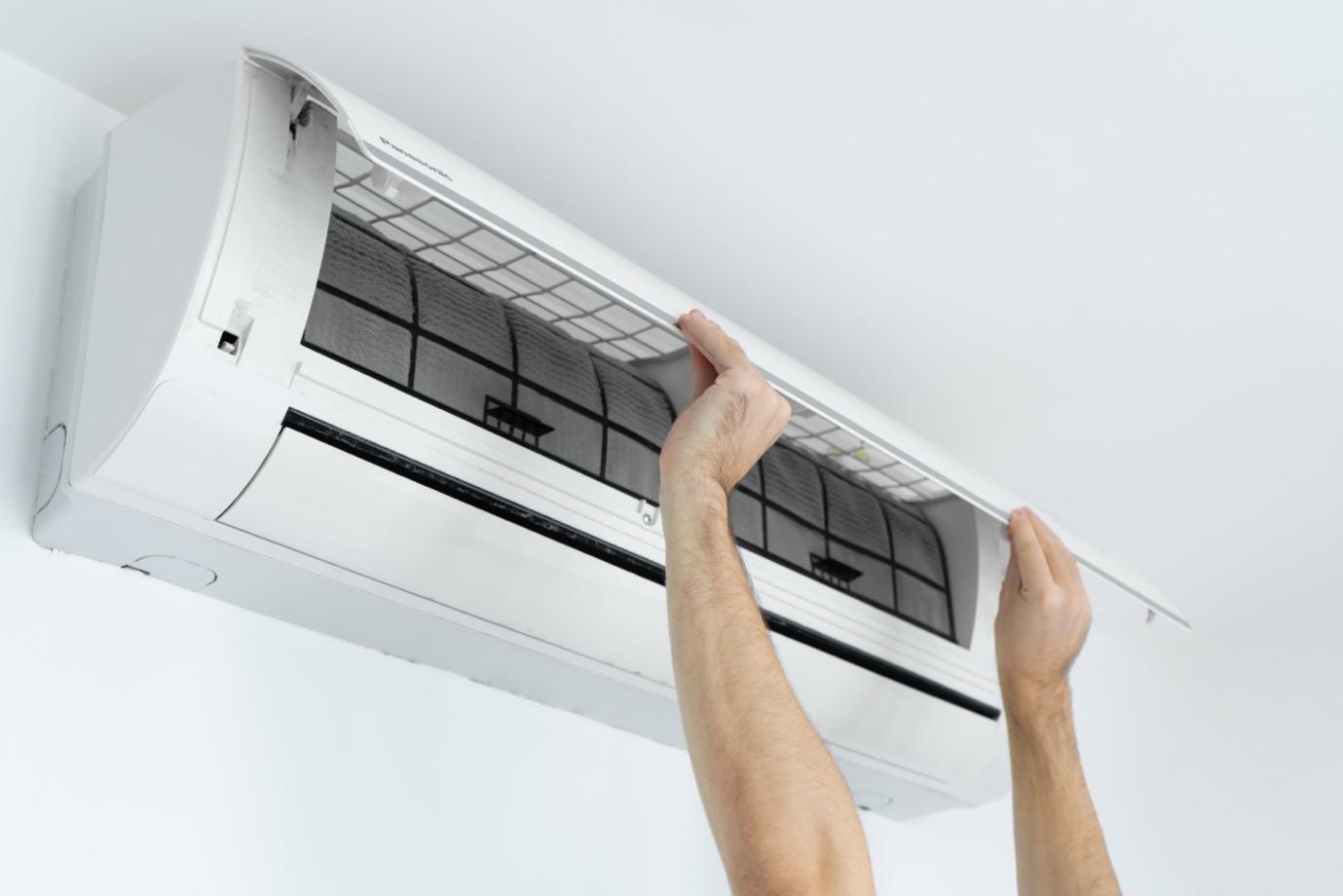
British summers are getting warmer, and the old routine of flinging open a window and hoping for a breeze is starting to feel inadequate. Once the preserve of offices and cars, air con is steadily making its way into UK homes-from compact city flats to draughty Victorian terraces-bringing with it a new set of choices, costs and considerations.
This guide is designed to demystify the process. It sets out how to choose a system that suits your space and budget, what to expect from installation in different types of properties, and how to keep everything running efficiently once it’s in. Along the way, it touches on the practicalities that matter in the UK: planning rules and noise, energy labels and running costs, refrigerants and regulations, and the growing role of air-to-air heat pumps that can both cool and heat. It also covers maintenance essentials-filters, coils, condensate drains and annual servicing, so performance stays high and surprises stay low.
Whether you’re weighing up a single-room unit for a south-facing bedroom or considering a multi-room setup, this is a plain-English roadmap to comfortable, quieter, and more efficient cooling-balanced with the realities of British homes, weather and wallets. For all your installation and maintenance needs, look to professional AC services.
Table of Contents
- Choosing the right air con for UK homes split multi split or ducted and why SEER SCOP and R32 matter
- Sizing that fits British rooms heat gain calculations glazing exposure insulation and realistic kW recommendations
- Installation best practice that meets UK rules F Gas certified installers Part P electrics outdoor unit placement drainage and planning checks
- Maintenance for quiet efficient operation filter and coil cleaning schedules leak checks winter care and smart control tweaks that cut running costs
- The Conclusion
Choosing the right air con for UK homes split multi split or ducted and why SEER SCOP and R32 matter
Think about where the cooling and heating are needed, how much space you can give to pipework or ducts, and how the property is built. Victorian terraces with solid walls and tight lofts often favour compact solutions, while newer homes with decent ceiling voids can hide more kit. Noise, aesthetics, and outdoor space matter too: a single fan on a balcony might be fine, but three boxes on a party wall probably isn’t. As a quick rule, match the system to the home’s shape and lifestyle rather than just headline capacity-balanced airflow, smart zoning, and neat condensate routes will make everyday comfort feel effortless.
- Single split: One indoor to one outdoor. Ideal for a home office, loft conversion, or main bedroom. Fast to install, quiet, budget-friendly.
- Multi‑split: Several indoors on one outdoor. Best for flats or terraces with limited external space. Cleaner façade, shared outdoor-but all rooms share capacity and maintenance windows.
- Ducted: Hidden units supplying multiple rooms via grilles. Great in refurbs with ceiling voids. Invisible, even airflow-but needs planning, access for filters, and thoughtful zoning.
Efficiency and refrigerant are where long‑term savings and sustainability live. SEER (cooling) and SCOP (heating) are seasonal ratings that reflect real UK weather and part‑load operation; higher numbers mean lower bills and quieter, smoother runs from inverter compressors. Because many UK homes use their systems for supplemental or primary heat, SCOP often matters most-look for strong performance around 2-7°C and sensible defrost logic. For refrigerant, R32 is now the practical default: it’s efficient, widely supported, and has a far lower global warming potential than legacy blends. It’s classed A2L (mildly flammable), so choose an F‑Gas‑certified installer who sizes charge limits correctly, keeps linesets tidy, and optimises airflow to hit those seasonal numbers in the real world.
| Feature | What to look for | Quick note |
|---|---|---|
| SEER (cooling) | 7-9+ | Lower summer bills |
| SCOP (heating) | 4.0-5.2+ | Cheaper winter heat |
| Refrigerant | R32 (GWP ≈ 675) | Lower impact, future‑ready |
Sizing that fits British rooms heat gain calculations glazing exposure insulation and realistic kW recommendations
Right-sizing begins with understanding how UK homes actually hold and gain heat. Older terraces with solid walls, mid-century semis with cavity fill, and new-builds with airtight shells behave very differently. Start with a rough load band, then refine: expect about 60-80 W/m² for well-insulated spaces with modest glazing, and 100-140 W/m² where south/west sun, rooflights or bi‑folds dominate. Don’t forget volume and draughts: a taller room or leaky sash windows increase air changes per hour (ACH), and every extra person, laptop or hob adds watts you can’t ignore. The aim is comfort without oversizing-modern inverter systems like to cruise, not sprint and stall.
- Room size & height: floor area, ceiling height, and open-through zones.
- Glazing & orientation: south/west exposure, rooflights, U‑values, solar control glass.
- Shading: blinds, trees, overhangs; evening sun is a common UK hotspot.
- Insulation & airtightness: cavity/loft quality, draughts, ACH assumptions.
- Internal gains: people, cooking, AV/PCs, lighting, server/kit cupboards.
- Adjacency: conservatories, warm loft voids, heat from lower floors.
As a quick rule, pick a capacity that lands in the middle of your estimated band and ensure the unit’s minimum turndown suits mild days. If connecting multiple rooms to a multi‑split, remember the outdoor unit rarely delivers the sum of all indoor nameplates simultaneously-apply a sensible diversity. For year‑round use, check the model’s low‑ambient heating performance and SCOP too. Use the table below for pragmatic UK-friendly picks; if your space sits between rows, choose the higher value for heavy glazing or poor insulation, and the lower for shaded, well-sealed rooms.
| Room example | Typical size | Glazing & aspect | Fabric | Cooling kW |
|---|---|---|---|---|
| Small bedroom (terrace) | 8-12 m² | NE, modest window | Good | 1.3-2.0 |
| Lounge (semi‑detached) | 16-22 m² | SW, bay window | Mixed | 2.5-3.5 |
| Open‑plan kitchen‑diner | 28-40 m² | W, bi‑folds | Good | 3.5-5.0 |
| Loft conversion | 12-18 m² | Rooflights, S/W | Good | 2.2-3.2 |
Installation best practice that meets UK rules F Gas certified installers Part P electrics outdoor unit placement drainage and planning checks
Compliance starts with competence: in the UK, split and multi‑split systems must be installed by an F‑Gas certified engineer working for an F‑Gas certified business (e.g., REFCOM, Quidos, BESCA). Even small R32 charges require certified handling, accurate weighing, and correct labelling. Expect a site survey covering load, line-set routing, and supply capacity. For electrics, treat the system as a fixed appliance: size a dedicated radial to the manufacturer’s MCA/MI, fit a 30 mA Type A RCD/RCBO, and provide a lockable local isolator in sight of the outdoor unit. Part P applies-new circuits are notifiable; alterations on existing circuits require appropriate certification (EIC or MWC). If you need any associated circuit work or subsequent fault finding, professional electrical repairs should be carried out by a certified electrician. Commissioning should include OFN pressure testing, evacuation to a deep vacuum, weighed charge verification, leak checks, and a durable refrigerant label showing type and CO₂e. Keep an F‑Gas log with serials, charge, and test results-good practice even when under 5 tCO₂e.
- Have on the day: installer’s F‑Gas IDs, REFCOM number, risk assessment, method statement.
- Electrical: circuit calc, breaker size, RCD/RCBO, isolator IP rating, BS 7671 compliance, Part P notification if applicable.
- Commissioning records: test pressure (bar), vacuum level (microns), charge weight (kg), model/serials, leak check outcome.
- Documentation: O&M manual, warranty registration, homeowner handover briefing.
- Environmental: correct WEEE disposal; no venting; sealed storage for recovered refrigerant.
| Item | Responsible | Proof | When |
|---|---|---|---|
| F‑Gas eligibility | Installer | REFCOM number & cards | Pre‑start |
| Electrical safety | Electrician | EIC/MWC + Part P (if new circuit) | Handover |
| Commissioning | Installer | Signed sheet & unit label | Start‑up |
| Permissions | Homeowner | Freeholder/LPA approval | Pre‑order |
Placement, drainage, and planning hinge on performance, neighbour amenity, and durability. Mount the condenser where airflow is free on all sides-respect manufacturer clearances and avoid recirculation in alcoves. Use anti‑vibration mounts, keep line‑sets short with gentle bends, and route within recognised safe zones. Keep away from flue terminals, gas meters, bedrooms, and boundary hot spots that amplify noise; many councils expect robust noise evidence, so supply sound power data and consider acoustic screens if lines of sight to neighbours are tight. Roof installs need a structural check and safe access plan. Indoor condensate should fall by gravity at ~1:100 with insulated 21/22 mm pipe; if you must pump, specify a quiet, serviceable unit with alarms. Terminate to a trapped waste, gully, or mini‑soakaway-fit a self‑sealing trap when tying into soil to block odours, and frost‑protect any external run.
Maintenance for quiet efficient operation filter and coil cleaning schedules leak checks winter care and smart control tweaks that cut running costs
Keep your system whisper-quiet and energy-smart by giving the essentials regular attention. Focus on the filters, evaporator and condenser coils, and the condensate path-they’re the first places dust, pollen, and biofilm build up, raising fan noise and trimming efficiency. A simple rinse of reusable filters, a gentle coil clean, and clearing the drain can restore smooth airflow and reduce strain on bearings and compressors. Pair DIY care with an annual visit from an F-Gas-certified engineer for refrigerant integrity checks, electrical tightening, and performance benchmarking. Use the schedule below as a compact, UK-friendly routine you can actually stick to.
| Task | When | Quick benefit |
|---|---|---|
| Rinse/wash indoor filters | Monthly in peak use | Quieter fan, cleaner air |
| Clean indoor coil & fins | Quarterly | Better airflow, less odour |
| Clear condensate drain/pan | Quarterly | Stops drips and mustiness |
| Rinse outdoor coil & remove debris | Spring & autumn | Lower compressor load |
| Inspect pipe insulation & seals | Spring | Prevents energy loss |
| Professional leak/performance check | Annually | Protects efficiency & warranty |
| Noise/vibration check (mounts) | Annually | Reduces hum and rattles |
For the colder months, think preservation and smart control. If you cool only, dry the indoor unit before shutdown by running Dry or Fan mode to purge moisture, then keep the outdoor unit clear and slightly elevated. If you heat, leave power on so the crankcase heater can protect the compressor, and keep at least 300 mm of clearance for reliable defrost cycles. On the controls side, small tweaks compound into real savings: a slightly wider temperature deadband, gentle fan speeds, and geo-aware schedules help avoid short cycling and late-night buzz. The quick wins below trim running costs without sacrificing comfort.
- Setpoint savvy: Aim for modest cooling/heating targets; widen the deadband by 1-2°C to reduce starts and noise.
- Quiet hours: Use Silent/Night mode and lower fan speed after 22:00 for calmer bedrooms and neighbours.
- Geofencing & schedules: Pre-cool/heat before arrival; ease off when the home is empty to cut wasted runtime.
- Prevention first: Run Fan/Dry for 15-30 mins after heavy cooling to dry coils and keep odours at bay.
- Zoning discipline: Close doors, use Follow Me or room sensors so the unit targets occupied spaces only.
- Outdoor care: Brush away leaves, keep drains clear, and avoid full covers that trap moisture-use a top shield only.
- Seasonal check-in: After storms or cold snaps, recheck mounts, pipe lagging, and any unusual hums or drips.
The Conclusion
From first measurements to final commissioning, effective air con in a UK home comes down to three things: a system sized for your space, an installation that respects the property and the regulations, and maintenance that’s simple enough to stick to. If you’ve mapped out where units will sit, checked noise and airflow, compared efficiency and refrigerant types, and confirmed installer credentials (F-Gas, manufacturer approvals), you’ve already done the hard thinking. The rest is routine: clean or replace filters, keep outdoor units clear, schedule annual servicing, and log any faults early so small issues don’t become expensive ones.
Air conditioning is also evolving. Many modern split systems are reversible air-to-air heat pumps, offering efficient cooling in summer and supplementary heating in shoulder seasons-useful in a climate with growing temperature swings. As you weigh costs and carbon, factor in building fabric improvements, smart controls, and tariffs; for some homes, a modest system paired with better insulation delivers the best comfort per pound.
Whether you’re retrofitting a flat, upgrading a loft conversion, or planning for a listed building with tighter rules, a clear brief and a qualified engineer will keep the process predictable. With careful specification and regular care, your system should run quietly, efficiently, and safely for years-ready for the next heatwave and unobtrusive the rest of the time.





